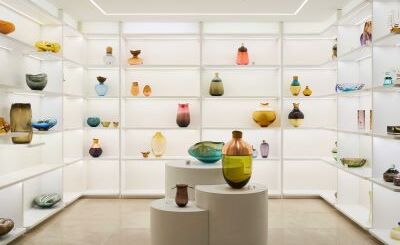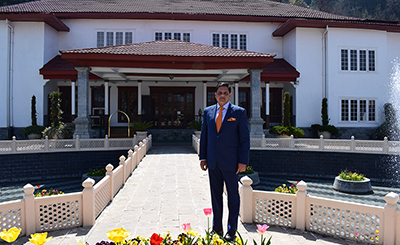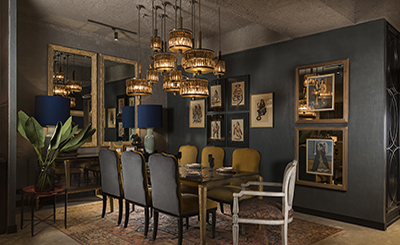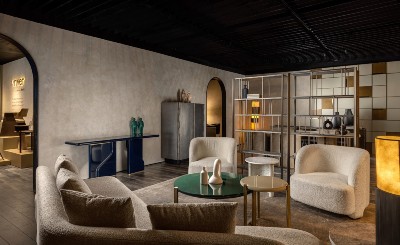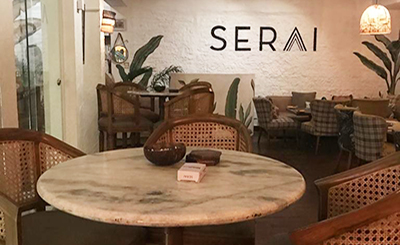
Parallel Doors and Windows’ Experience Centre in New Delhi. Photos courtesy of Parallel Doors and Windows
Parallel Doors and Windows’ new 4,500 sq. ft. space at Naraina in New Delhi turns everyday architecture into an immersive design experience. We walk out of the launch, rethinking the very idea of a door or a window
Most of us don’t give doors and windows a second thought. We pass through/by them, look out of them, open them for air or shut them for silence. But rarely do we see them as design, let alone design that stuns and amazes. That changes the moment you step into Parallel Doors and Windows’s newly opened flagship space at Naraina in New Delhi. Spread across 4,500 sq. ft., the space underlines the fact that the most familiar elements of a home deserve the same attention as any artfully chosen light fixture or sculptural chair. Partitions become spatial poems. Sliding systems glide, drawing attention to how well-engineered movement can be a kind of visual pleasure.

Sliding systems glide, drawing attention to how well-engineered movement can be a kind of visual pleasure.
The brand’s design philosophy is both subtle and striking: clean lines, modular functionality, and superb tech. At the launch, I met both co-founders — Sanjay Gupta, also the curator, and Ramneet Kalra. Sanjay, with his meticulous eye and almost meditative love for symmetry, sees architecture as a structure with soul. He draws deep inspiration from ‘the geometry of parallel lines.’ Ramneet, meanwhile, is enthusiastic about material finishes. She’s deeply hands-on, often tweaking the smallest hinge until it feels right. Her background is in business, but her instincts are design-first. Together, they’ve built a brand that’s as much about design as it is about emotional intelligence.

The brand’s catalogue of architectural hardware — from shower enclosures to wardrobes — is presented with elegance
The centre is divided like a film set — each section telling a story. Outside, a 2,000 sq. ft. facade of sliding and casement window systems looks almost like a museum installation. Light slinks between the panes. Air moves freely, but the structure feels grounded, firm. It’s like being inside a line drawing that’s come to life. Inside, the 2,500 sq. ft. space is dabbed in intelligence; every inch is considered. The brand’s catalogue of architectural hardware — from shower enclosures to wardrobes — is presented with elegance. Transitions are seamless. Materials speak unmistakably of quality: aluminium, glass, brushed finishes, dark frames, discreet hinges. No clutter, no noise.

Parallel Doors and Windows offers doors and windows made with imagination.
The kitchen and wardrobe display — a full 1,000 sq. ft. of it — manages to feel luxurious and livable, a rare combination in today’s over-designed home setups. And the internal partition area — nearly half the indoor space — exudes transparency. One of the most interesting sections is a darkened room where holograms and augmented reality reimagine what your home could be. With the wave of a hand, you can see how a profile would look, how light would filter through, how everything would work together. Far from being flashy, the technology is functional and that’s what makes it so compelling.

Materials speak unmistakably of quality: aluminium, glass, brushed finishes, dark frames, discreet hinges.
As someone who has covered lifestyle trends for over a decade, I’ve watched brands desperately chase “immersive” and “experiential” retail. Most fall short. Parallel Doors and Windows doesn’t. That’s because this centre shows how form meets function. It shows how engineering can be beautiful. It shows how your windows can open not just to air, but to imagination. There’s a dedicated space — a kind of “designer’s den” — where architects and design nerds can play with materials, finishes, and configurations. There’s even a corner that lets you sit with a consultant and sketch your dream system in real time — and then see it rendered instantly.

Sanjay Gupta, Co-Founder, Parallel Doors and Windows
I tried it. I wasn’t building anything, but for five minutes, I was an architect. It was fun. It was empowering. It reminded me that good design doesn’t talk at you — it talks with you. The new experience centre, thus, reflects a shift in how design is being consumed these days. Customers have ceased to become mere buyers and become collaborators. They want spaces that anticipate how they live. This is where Parallel Doors and Windows excels. As mentioned above, the centre includes interactive design tools, curated sample zones, and modular sections that let visitors not just browse but imagine. The home, once a sealed unit, is now porous — a space where glass walls, internal partitions, and custom systems do the work of defining movement, privacy, and light. Parallel Doors and Windows speaks this new language fluently.

Ramneet Kalra, Co-Founder, Parallel Doors and Windows
The modular wardrobe section and open kitchen installations are not minimalist for the sake of trend. Every element has been pared back to its essence. No flourish. We have seen in recent years how real design fatigue is. The past decade has seen an explosion of “aesthetic” with little attention to performance, structure, or everyday use. What Parallel Doors and Windows brings is something elemental — a reminder that form and function aren’t rivals. They’re co-authors. That’s what sets the brand apart. It’s not performing luxury. It’s building it, from the inside out. Parallel Doors and Windows’s flagship centre invites you to pause, look again, and rethink the very idea of a window or a door — not just as an architectural need, but as a choice in how we frame the world.
More from Culture
Comments
*Comments will be moderated





