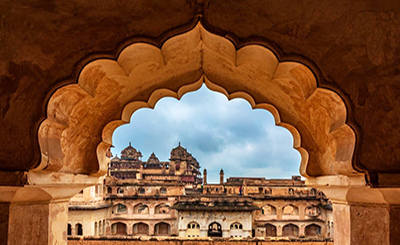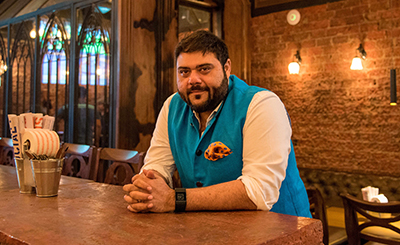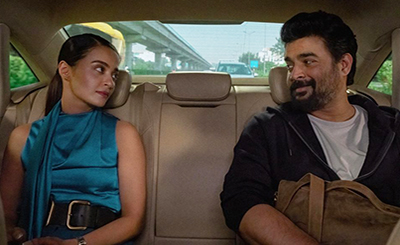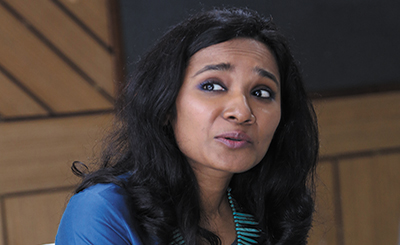Alila Fort Bishangarh blends Mughal and Jaipur architectural elements, creating a mood rich with the scent of history
The spirit in the fort sighed. What a ruinous fate, it thought, surveying the mould that was quietly seeping into its walls. Where once the clang of metal and the sound of voices, the rush and clamour of living in peace and the mounting thrill of preparing for battle had reigned, now there was silence. If you can call it silence! What with the sound of a thousand wing beats pushing through the cobwebs the spiders had woven through the day, at night, and the squeaking of rats, and the other denizens who now were the only occupants behind the high walls. Where had the colour and the glory gone?
Rahul Kapur was thinking much the same thing as he looked at the ruins up on a hill in the midst of the Aravalli mountains, when he viewed it as he drove past, on the Jaipur-Delhi highway. When the “For Sale” sign caught his eye, it set off a train of outrageous thought. Piqued by the possibility of buying a fort, he followed up the idea.
It took four years before the thought could be turned into action. When, combining with the owner, royal descendant and current MLA, Rao Rajendra Singh, and another partner, Suneet Bagai, Kapur’s family joined in to make a plan to renovate the fort and convert it into a hotel.
Abandoned generations ago, the impressive fort was built atop the granite hill, as much to serve as a lookout as to provide an early line of defence against attacks on Jaipur, approximately 70 kilometres away. Turrets and watchtowers ensured an eagle’s eye view of the surrounding plains on all sides, blocking all possibility of a stealthy approach by the enemy. Two metre thick walls dotted with openings for muskets added to the fort’s impregnable position.
But time is an enemy few can stop, and over the years of disuse, the fort had succumbed to the inroads made by time. Creeping decay, rubble from crumbled inner portions, and overgrown vegetation bearing thorns and brambles marked the fort, now inhabited by denizens who crawled, and an army of monkeys which found shelter from the leopards within the high walls.
The property has 59 rooms plus restaurants, bar, kitchens, and meeting areas, a library and two Presidential suites, which are still under construction.
When the prospective renovating team decided to take a closer look at the property, the challenges were formidable. The fort, slanted to dealing with enemies, gave them short shift. “There was no approach up the hill,” Rahul Kapur says. “We had to clamber up, frequently using hands and knees up the steep, thorny slope.”
Surprises waited at every point, the worst one a long scary moment, when frightened by the intruders into a haven they had thought their own, “a zillion bats flew out of a hollowed portion, forcing us to crouch low to let them pass.” The battle for possession would be a long-drawn one, with the bats holding out till the very end.
The structure itself posed its first problem, by proving its invincibility. “The thick walls, almost three metres in some places, were formidable. We could not drive nails into them. And anyway, they were so strong, that we wished to preserve them as they were.”
Not wishing to disturb the ethos of the structure, as they built their hotel, and keen to keep as much of the original fort intact as possible, the three adventurers decided to draw up the plans themselves. Rahul Kapur’s brother, Atul, drew up a design. And a young couple, Sandeep and Ritu Khandelwal, were engaged to convert the plan to reality. Sandeep was an architect, and his wife, an interior decorator. The plans included 30 suites, besides the common areas.

The decor is stark and minimal, with specially created vessels and artefacts being the only decoration at select spots.
“We decided to leave the walls intact, and use the space between them for the common areas,” Kapur explained. The hotel rooms themselves would have to come atop the entire old structure.” There would be changes as they went along. “We realised we could build rooms on top of the old fort, but also outside, and tucked some rooms in spaces that were created during the building process.” The hotel would finally end up with 59 rooms plus restaurants, bar, kitchens, and meeting areas, a library and two Presidential suites, still under construction. It would be a total of nine floors high!
The design would bring in an eclectic mix of Mughal and Jaipur architectural elements, creating a mood that was rich with the scent of history. The planners also decided to pay homage to the rich natural material the surrounding regions offered by way of stone and avoided using Italian marble.
Also keeping in mind the fact this was a strategic warrior fort, meant to protect rather than house royalty, the decor would remain stark and minimal, with specially created vessels and artefacts being the only decoration at select spots. Natural rock faces that jutted through the limestone finishing in places would add to the realism of being in what was once a rocky refuge. The offbeat construction created an intruging maze of floors, demanding three different lifts, to feed the different wings.
All was perfect on paper and in plan, when the work was commissioned. Then, the challenges of building in a desolate rural area presented itself.
For one, there was no road approach to the fort. Tractors and trucks could not navigate the approach. “An alternative had to be found.” Much to his surprise, Kapur found himself the “proud owner of 22 donkeys”. “I soon realised why donkeys are called donkeys,” he laughs, “they told me you need four men to handle the animals, and I said, no thank you, I can do it myself”. Of course, the men were hired soon enough, when after trying his best, beating, threatening, cajoling to his utmost, he found the donkeys would not budge.
“We realised the entire built-up structure demanded we haul material 145 metres up from the ground,” Bagai who oversaw the construction, says. How were we going to lift the material, most of it heavy, nine storeys without damaging the old structure!” They hit upon the idea of building a light contraption and using it with a combination of manpower and the reluctant donkeys to do the job. It would prove a slow and tortuous process, both for the planners and the doers, as every step had to ensure the walls remained safe from damage.
All through, the bats were watching, hiding in staircases, or later in the AC ducts, which became their private strategic fort, from which it was a “huge issue” to evict them.
Slowed down by modalities, the hotel took more time than expected to be able to host guests. Fifteen years after he first caught sight of the fort, and nine years after the work started, in July this year, the first guests were made welcome, and treated to the signature hospitality of the Alila group that manages the hotel and spa.
Spending time at the hotel means you can enjoy the wonderful view from the bedroom window, dine at the gourmet restaurant, lounge in the library and luxuriate in the spa. Or cycle through the picturesque village that nestles under the fort, trek through the woods, teach at one of the village schools the group sponsors, or even attend a cooking class. There are opportunities for hot air ballooning offered by a private company, and ATV rides. And a helipad ensures VIP guests can fly directly in.
I for one enjoyed the cycling and trek, but most memorable were the afternoons spent sitting on the cushioned seat by the open grill in the corridors, letting the monsoon wind blow through my hair, as I read stories by Margaret Atwood, picked up from the library.
Down below, a child swung high on his swing under a tree, a baby buffalo walked lazily by. Time stood still as I let my mind enjoy the scene which must have been quite the same, 250 years ago when the fort was first built!
















